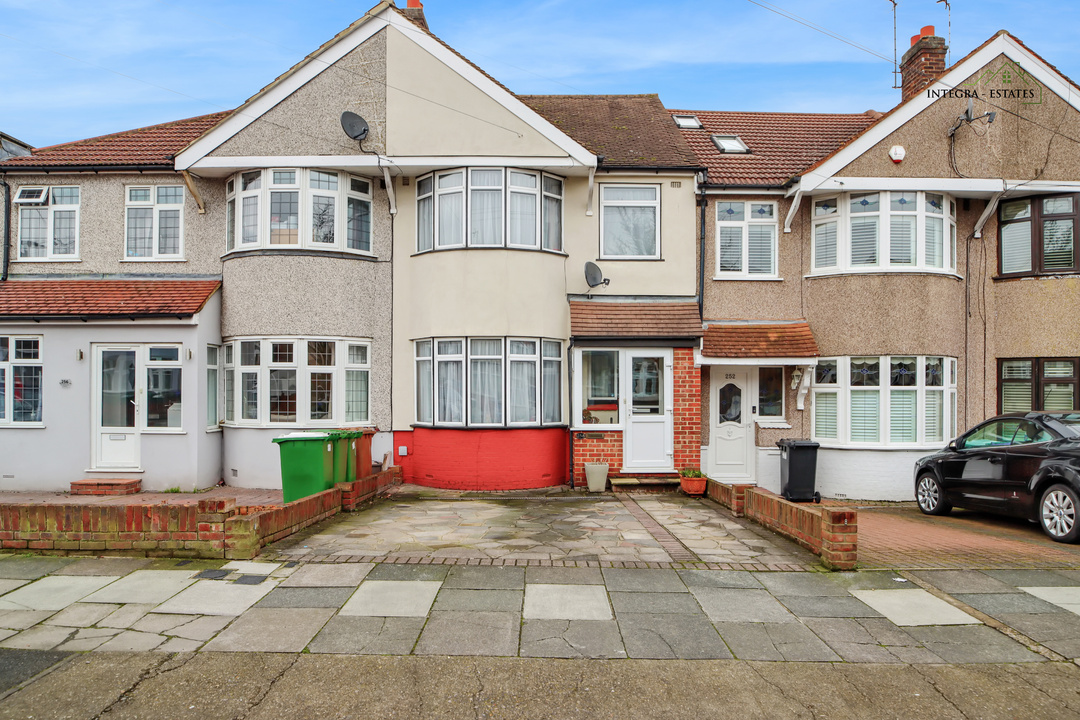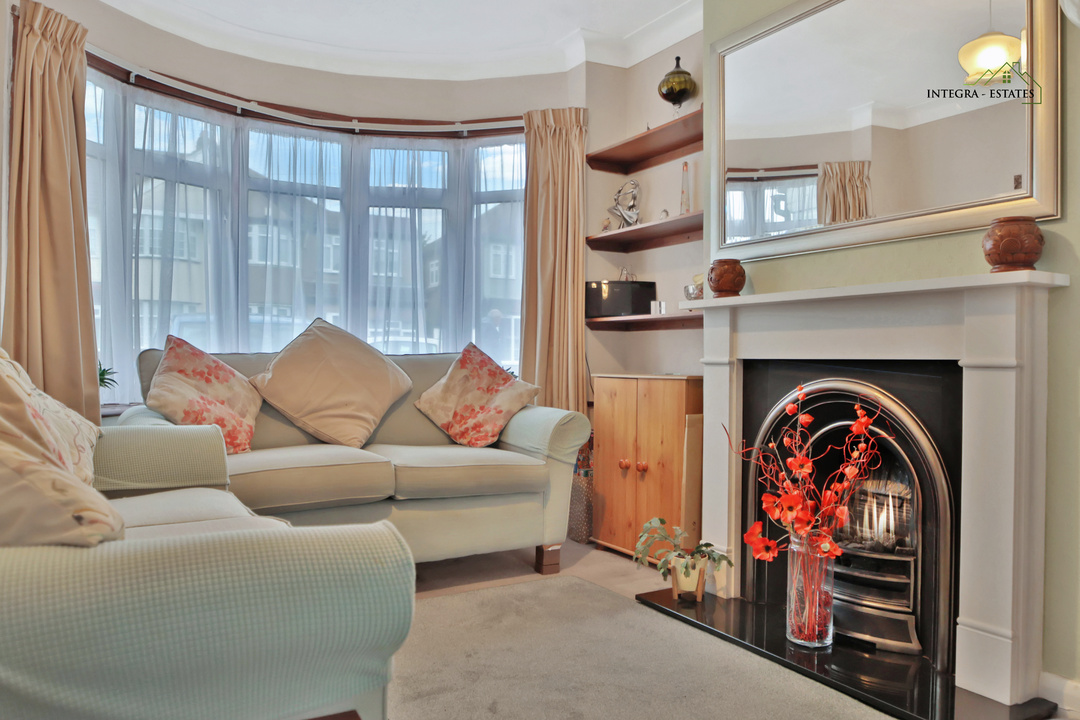

Sutherland Avenue, Welling, Kent
£475,000
31
Description
Three bedroom house
Off street parking for two cars
Modern bathroom
Landscaped rear garden
Potential to extend *STPP
Rear access
Fantastic location
Integra-Estates is delighted to present this wonderful three-bedroom property, brimming with potential and lovingly cared for by the same owners for over forty years.
Situated on the sought-after Sutherland Avenue, DA16, this home has been a haven of warmth, laughter, and cherished memories. Now, it offers an exciting opportunity for new owners to create their own story in a home that has been so well maintained.
Upon entering, you are welcomed by bright and modern decor, creating an inviting and comfortable atmosphere.
The living room is the heart of the home—a cosy yet spacious retreat where the beautiful feature fireplace sets a warm and comforting tone. This is a space to unwind, gather with loved ones, and enjoy the welcoming ambience of a home that has been treasured for decades.
Seamlessly flowing from the lounge or entrance hall, the kitchen/dining room is a fantastic space for both everyday living and entertaining. Offering ample work surfaces, this bright and airy kitchen is truly a culinary enthusiast’s dream—perfect for preparing meals while remaining part of the conversation. Overlooking the stunning rear garden, this space brings the outdoors in, making cooking and dining an absolute pleasure.
Stepping outside, the generous garden is a true sanctuary, designed to be enjoyed throughout the year. With two patios, it is an ideal setting for summer barbecues, alfresco dining, or simply unwinding with a coffee in the morning sun. Raised flower beds and a stunning archway that blooms beautifully in the summer months create a picturesque and colourful backdrop. The added benefit of rear access provides both convenience and practicality.
The first floor offers three well-proportioned bedrooms: Two spacious double bedrooms, both bright and welcoming. as well as a single bedroom, which serves as a great child’s room or guest space, but also offers excellent versatility—ideal for a home office or study for those working remotely.
With neighbouring properties featuring loft conversions and rear extensions, this property presents exciting potential for expansion (STPP). There is scope to potentially create a fourth bedroom by extending upwards or additional living space with a rear extension, making this home an excellent long-term investment. STPP (Subject to planning permission)
Sutherland Avenue, DA16, is perfectly positioned between the vibrant areas of Sidcup and Blackfen, offering an excellent selection of local amenities, schools, and transport links. Sidcup and Blackfen boast a variety of pubs, restaurants, coffee shops, and parks, fostering a strong community spirit.
The property is just 0.5 miles from Falconwood Station, offering frequent trains into London Bridge, Charing Cross, and Cannon Street—ideal for commuters.
highly regarded schools are within easy reach, making this a fantastic location for families.
If you appreciate green spaces and outdoor activities, you will love the nearby parks and woodlands:
Oxleas Woods – Featured on BBC’s Countryfile, this ancient woodland is a haven for walkers, runners, and nature lovers. Covering 60 plus hectares, it offers stunning views over London, hidden trails, and a tranquil escape from city life.
Danson Park – A true gem offering something for everyone. Enjoy boating on the lake, peaceful woodland walks, open spaces for picnics and sports, and even fishing opportunities. The historic Danson House adds to the park’s charm, making it a wonderful day out for families and individuals alike.
This is a rare opportunity to acquire a home with character, potential, and a rich history. The current owners have cherished their time here and hope to pass it on to someone who will enjoy it just as much.
Early viewings are highly recommended to avoid disappointment!
For more information or to arrange a viewing, please contact Integra-Estates today.
Local Authority: Bexley
Local authority reference number: 100184213010
Council Tax band: D
Disclaimer.
Please be advised some of these images may have been digitally edited with furniture. This is for illustration purposes only. The furniture in these images are not to scale.
The Floor plan in its entirety is for illustration purposes only, it is not to scale! it is the buyer's responsibility to obtain an accurate floor plan and not to rely upon the measurement listed. Integra-estates accepts no responsibility for misprints or any errors or inaccuracies in the floor plan and advertisement of this property listing.
Reference to appliances and/or services does not imply that they are necessarily in working order or fit for the purpose and have not been tested.
Buyers are advised to obtain verification from their solicitors as to the Freehold/Leasehold status of the property, This includes but is not limited to lease length, service charge, or ground rent charges. The position regarding any fixtures & fittings and where the building has been extended/converted, as to Planning Approval and Buildings Regulations compliance
Every care is taken in giving particulars but should any error inadvertently occur, Integra-Estates do not hold themselves responsible and accept no responsibility for any expenses, loss, or time incurred.
Neither the vendor, the owners, or any employee of Integra-estates make or give any representation or Warranty in relation to the property.
* Subject to planning permission.
These particulars do not constitute or form part of an offer or contract nor may they be regarded as representations. All interested parties must themselves verify their accuracy.
As a means of full disclosure, please be advised this property is owned by a relative of an Integra-estates employee.
Location
Enquiries
Recently Sold
Mortgage Advice Media
Images
Virtual Tours
Floorplans
EPC
Map
Let's Talk
If you want to discuss your property, plans for the future, or just want some friendly advice. There'll be no pressure, Just equal measures of common sense and expert advice to point you in the right direction.
Get In Touch
