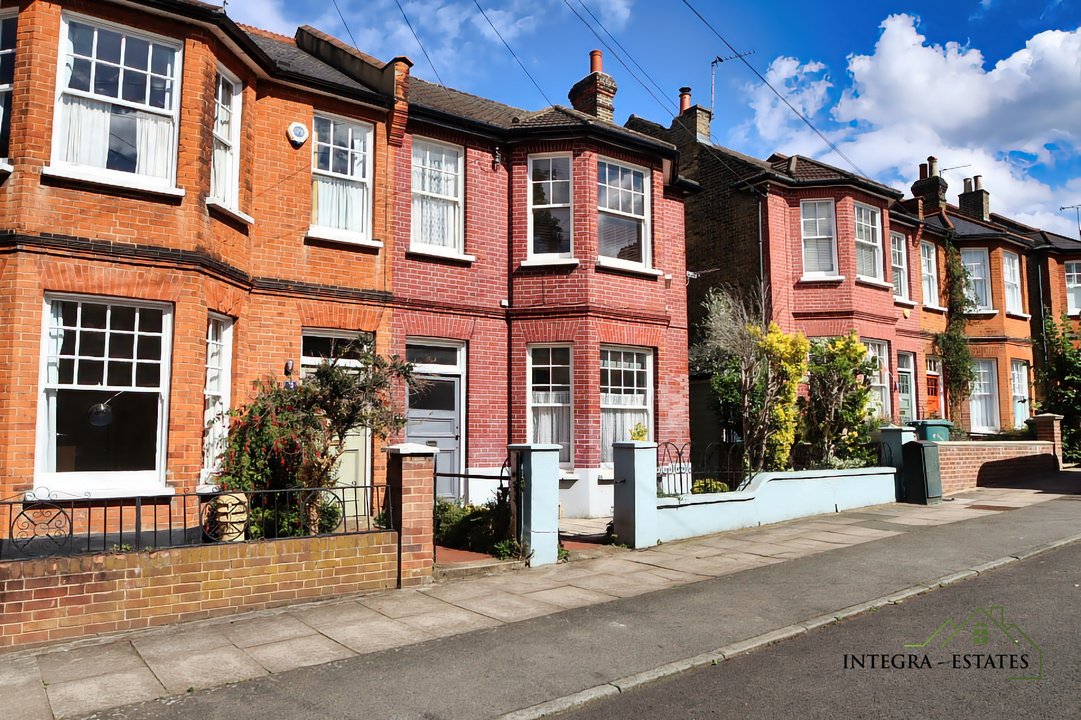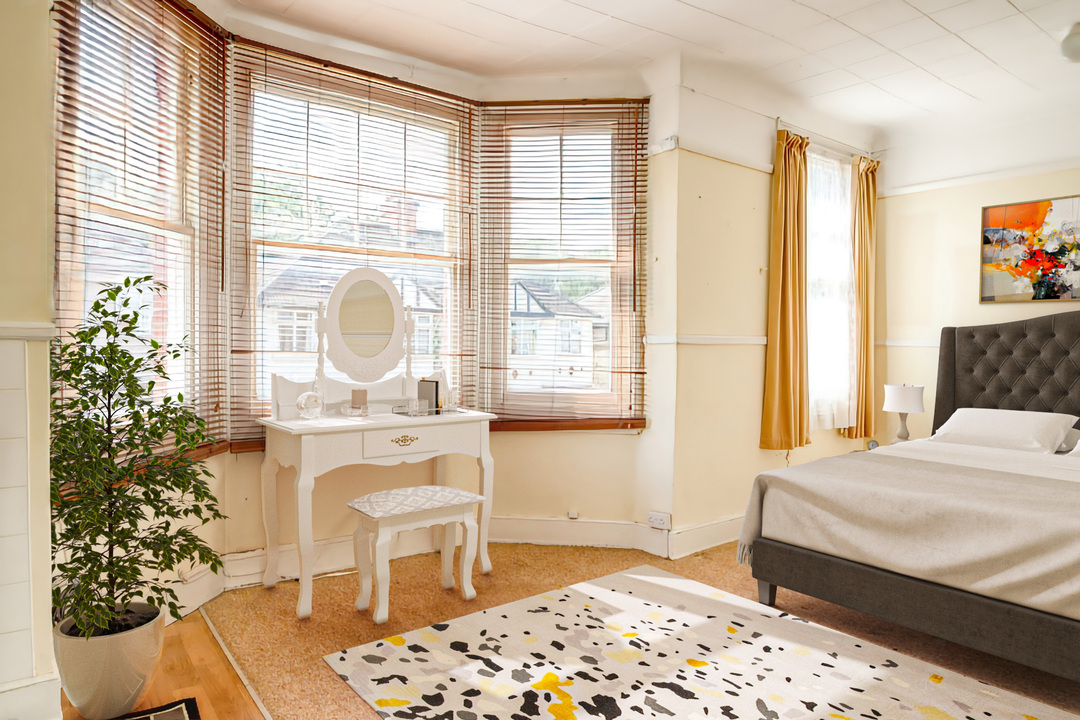

Pearfield Road, London, Forrest Hill, SE23
£800,000
offers in excess of
42
Description
Typically High Ceilings and Wide Dimensions
Superb location
HMO or potentially a large Family Home
Bags of Potential
Chain free
Benefit from some upgrading,
Integra-Estates proudly presents this magnificent Victorian home, showcasing a wealth of charming period features, generously sized rooms, and soaring ceilings. While some updating of the interior decor would be beneficial, this residence presents a unique opportunity for the discerning buyer to reimagine and redesign the space to suit their personal taste, resulting in the creation of a stunning family home.
Nestled on a tranquil cul-de-sac in the highly sought-after Pearfield Road area, this property enjoys close proximity to a variety of charming independent shops and a trendy Bistro. For a more comprehensive shopping experience, Bell Green retail park is just a short five-minute drive away, offering a vast Sainsbury's store and other retailers like Next, Mercedes-Benz, and a large electrical superstore.
Nature enthusiasts will delight in the green flag award-winning Mayow Park, providing ample green spaces for the whole family to enjoy and unwind.
Commuting to London is a breeze, with the Forest Hill train station (zone 3) nearby, offering swift links to London Bridge, with an average travel time of just 20 minutes. Additionally, a convenient bus stop at the bottom of the road provides access to the 75 and 356 buses.
Currently registered as a fully licensed seven-bedroom House of Multiple Occupancy (HMO), this property generates a healthy rental income from all seven lets, presenting an attractive business/investment opportunity for those interested in continuing its use as an HMO.
This remarkable property offers boundless potential to transform it into an absolute masterpiece—a must-see for those with a creative flair and a vision to add substantial value to a property in need of a touch of artistry. Don't miss out on this extraordinary opportunity
Disclaimer.
Please be advised some of these images have been digitally edited with furniture. This is for illustration purposes only. The furniture in these images are not to scale.
The Floor plan in its entirety is for illustration purposes only, it is not to scale! it is the buyer's responsibility to obtain an accurate floor plan and not to rely upon the measurement listed. Integra-estates accepts no responsibility for misprints or any errors or inaccuracies in the floor plan and advertisement of this property listing.
Reference to appliances and/or services does not imply that they are necessarily in working order or fit for the purpose and have not been tested.
Buyers are advised to obtain verification from their solicitors as to the Freehold/Leasehold status of the property, This includes but is not limited to lease length, service charge, or ground rent charges. The position regarding any fixtures & fittings and where the building has been extended/converted, as to Planning Approval and Buildings Regulations compliance
Every care is taken in giving particulars but should any error inadvertently occur, Integra-Estates do not hold themselves responsible and accept no responsibility for any expenses or loss or time incurred.
Neither the vendor nor the owners or any employee of Integra-estates make or give any representation or Warranty in relation to the property.
These particulars do not constitute or form part of an offer or contract nor may they be regarded as representations. All interested parties must themselves verify their accuracy."
Local Authority: Lewisham
Local authority reference number: 065960017516X5
Council Tax band: E
Location
Enquiries
Recently Sold
Mortgage Advice Media
Images
Floorplans
EPC
Map
Let's Talk
If you want to discuss your property, plans for the future, or just want some friendly advice. There'll be no pressure, Just equal measures of common sense and expert advice to point you in the right direction.
Get In Touch
