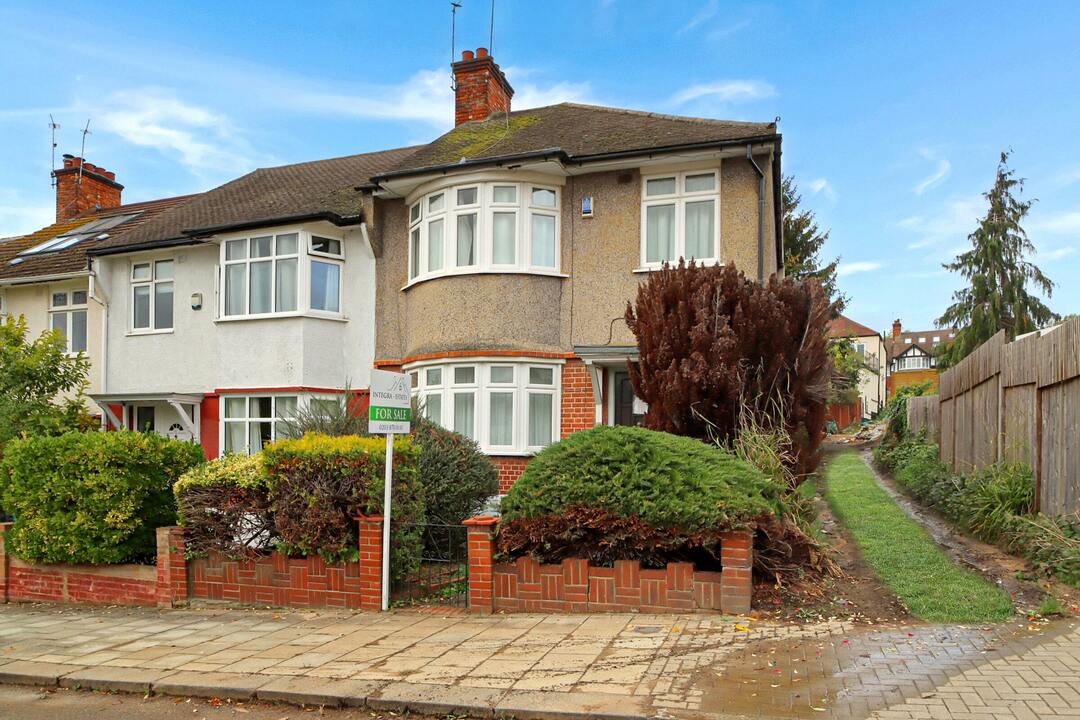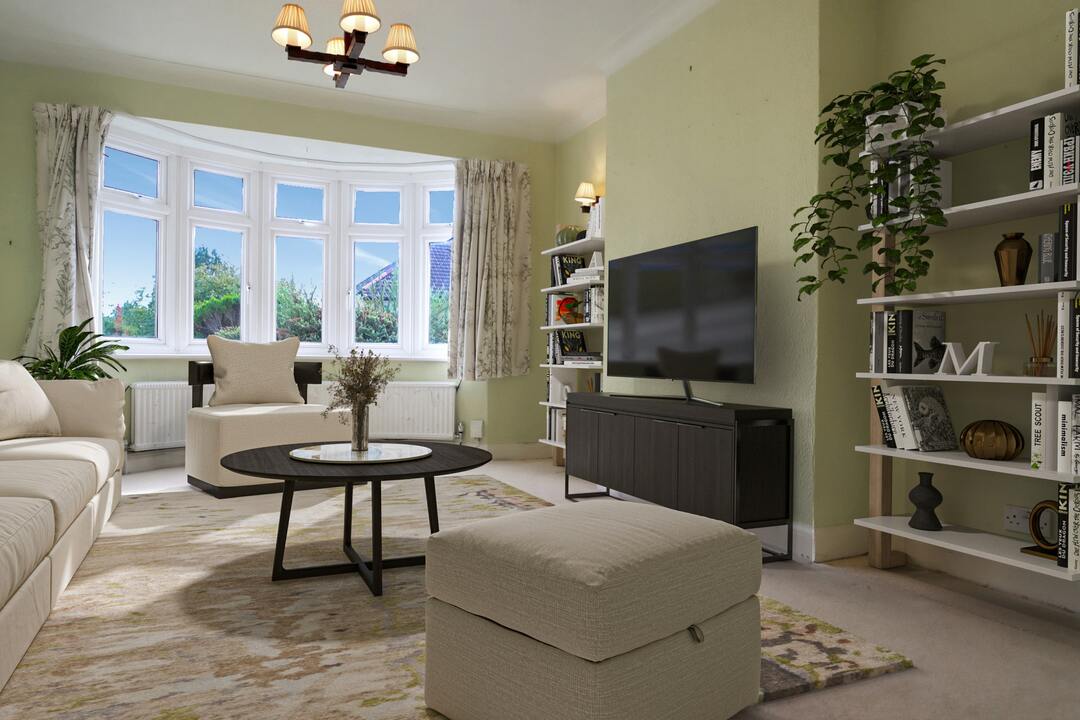

Heybridge Avenue, London, SW16
£725,000
31
Description
Chain Free
Private Garage
Great Location
Side access
End of Terrace
Needing Modernisation
Potential to extend STPP Subject to planning permission
Private garden
Integra-estates is thrilled to present this charming semi-detached property with two double bedrooms and one single, offering great potential. Whether you're an individual with a creative vision seeking to personalise your next home or a developer searching for your next project, this property could be the ideal choice. With the possibility of converting the loft STPP (Subject to planning permission) or even turning the garage into a lovely summer house/office space STPP (subject to planning permission) The property could really be something to really be appreciated and enjoyed.
The ground floor features a well-proportioned living/dining room and separate Kitchen, while the upper level boasts two double bedrooms and one single, ample storage space with fitted wardrobes in some of the bedrooms, a bathroom and a separate WC. A highlight of this property is the rear garden with mature shrubs, perfect for entertaining or gardening enthusiasts. Additional benefits include a private garage with side access. We highly recommend scheduling early viewings to fully appreciate the potential of this property.
Heybridge Avenue is a spacious and picturesque street situated within a tranquil area, just off Streatham Common. It offers easy access to the bustling amenities of Streatham High Street, such as the Streatham Hub leisure centre, a variety of restaurants, bars, cozy cafés, and well-sized supermarkets. Additionally, the property is conveniently located in close proximity to the beautiful open spaces of Rookery Gardens and Norwood Grove. Commuting is a breeze with the nearby Streatham station, providing swift connections to London Bridge, while Streatham Common station offers convenient links to Victoria via Clapham Junction.
Local Authority: Lambeth
Council Tax band: E
The Floor plan in its entirety is for illustration purposes only, it is not to scale! it is the buyer's responsibility to obtain an accurate floor plan and not to rely upon the measurement listed. Integra-estates accepts no responsibility for misprints or any errors or inaccuracies in the floor plan and advertisement of this property listing.
Please be advised some of these images has been digitally staged with furniture. These images are not to scale.
Reference to appliances and/or services does not imply that they are necessarily in working order or fit for the purpose and have not been tested.
Buyers are advised to obtain verification from their solicitors as to the Freehold/Leasehold status of the property, the position regarding any fixtures & fittings and where the building has been extended/converted, as to Planning Approval and Buildings Regulations compliance
Every care is taken in giving particulars but should any error inadvertently occur, Integra-Estates do not hold themselves responsible and accept no responsibility for any expenses or loss or time incurred.
Neither the Vendor nor the owners or any employee of Integra-estates make or give any representation or Warranty in relation to the property.
These particulars do not constitute or form part of an offer or contract nor may they be regarded as representations. All interested parties must themselves verify their accuracy."
Location
Enquiries
Recently Sold
Mortgage Calculator
Media
Images
Virtual Tours
Videos
Floorplans
EPC
Brochures
Map
Let's Talk
If you want to discuss your property, plans for the future, or just want some friendly advice. There'll be no pressure, Just equal measures of common sense and expert advice to point you in the right direction.
Get In Touch
