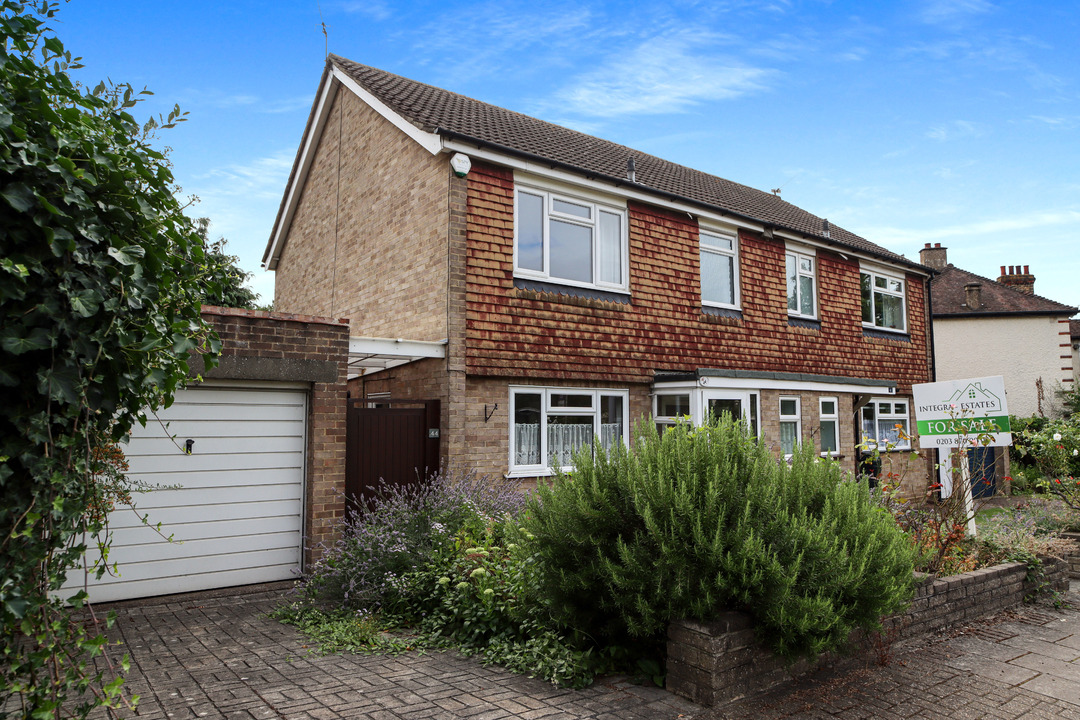

Blakeney Road, Beckenham, Kent, BR3
£625,000
31
Description
Chain free
Semi-detached property
Off-Street parking
Potential to extend S.T.P.P
Three bedroom
Private garage
Modern family bathroom
Integra-Estates is delighted to present this charming three-bedroom semi-detached property, nestled in the highly desirable Beckenham, Kent, BR3. Boasting a warm and welcoming ambiance, this residence offers an ideal blend of modern comfort and timeless appeal.
The property comprises two spacious double bedrooms and a generously sized single bedroom, providing versatile accommodation options for families or individuals. The modern family bathroom is equipped with a double shower, contemporary sink, and a low-level WC. An additional convenience is the well-placed downstairs WC.
The heart of this home is undoubtedly the generously sized kitchen, a culinary haven for baking enthusiasts. The charming lounge and dining room feature beautiful parquet flooring, adding a touch of elegance to the living spaces.
Step outside into the lovely garden, perfect for those with green thumbs. The outdoor space boasts a delightful wildlife pond, an idyllic sunroom – ideal for painting, reading, or simply unwinding, and an elevated patio area for al fresco enjoyment.
A notable feature of this property is the garage, coupled with off-street parking.
Situated in an exceptional location between Beckenham Junction, New Beckenham, Clockhouse, and New Beckenham, commuting is made effortless with outstanding transport links. For those craving green outdoor spaces, Beckenham Place Park, Kelsey Park, and Cator Park are all within close proximity.
In summary, this property is a must-see for those seeking a home with great potential, a convenient location. Don't miss the opportunity to make this charming Beckenham residence your own.
Disclaimer.
Please be advised some of these images might have been digitally edited with furniture. This is for illustration purposes only. The furniture in these images is not to scale.
The Floor plan in its entirety is for illustration purposes only, it is not to scale! it is the buyer's responsibility to obtain an accurate floor plan and not to rely upon the measurement listed. Integra-estates accepts no responsibility for misprints or any errors or inaccuracies in the floor plan and advertisement of this property listing.
Reference to appliances and/or services does not imply that they are necessarily in working order or fit for the purpose and have not been tested.
Buyers are advised to obtain verification from their solicitors as to the Freehold/Leasehold status of the property, This includes but is not limited to lease length, service charge, or ground rent charges. The position regarding any fixtures & fittings and where the building has been extended/converted, as to Planning Approval and Buildings Regulations compliance
Every care is taken in giving particulars but should any error inadvertently occur, Integra-Estates do not hold themselves responsible and accept no responsibility for any expenses, loss, or time incurred.
Neither the vendor, the owners, nor any employee of Integra-estates make or give any representation or Warranty in relation to the property.
These particulars do not constitute or form part of an offer or contract nor may they be regarded as representations. All interested parties must themselves verify their accuracy."
Location
Enquiries
Recently Sold
Mortgage Advice Media
Images
Virtual Tours
Videos
Floorplans
EPC
Map
Let's Talk
If you want to discuss your property, plans for the future, or just want some friendly advice. There'll be no pressure, Just equal measures of common sense and expert advice to point you in the right direction.
Get In Touch
