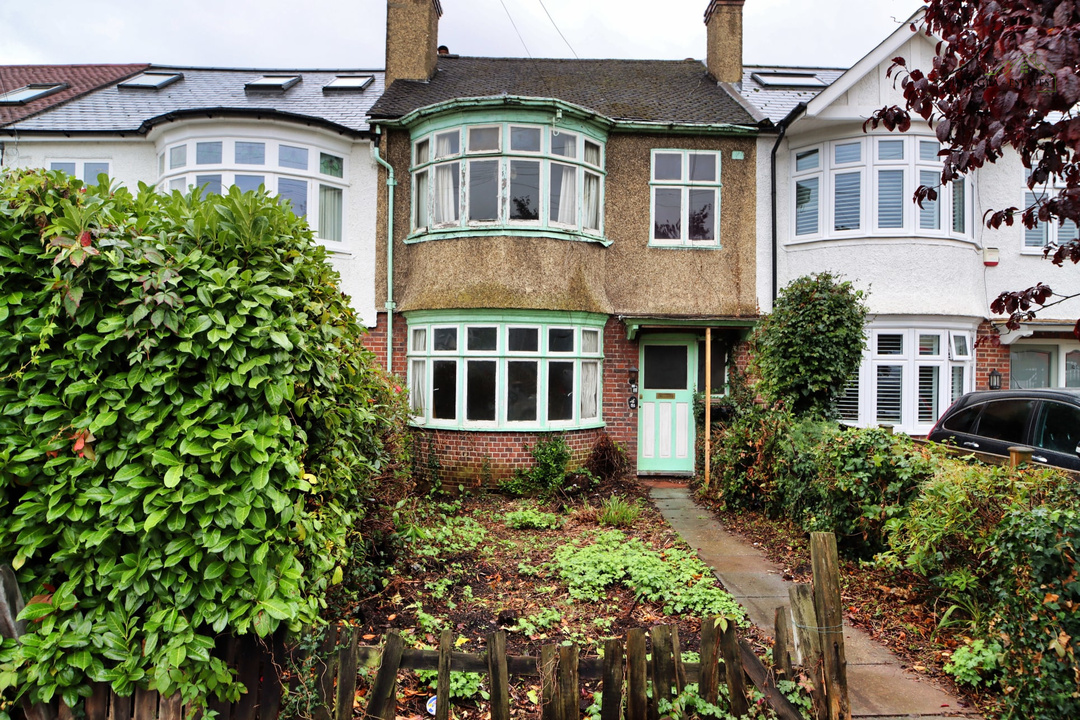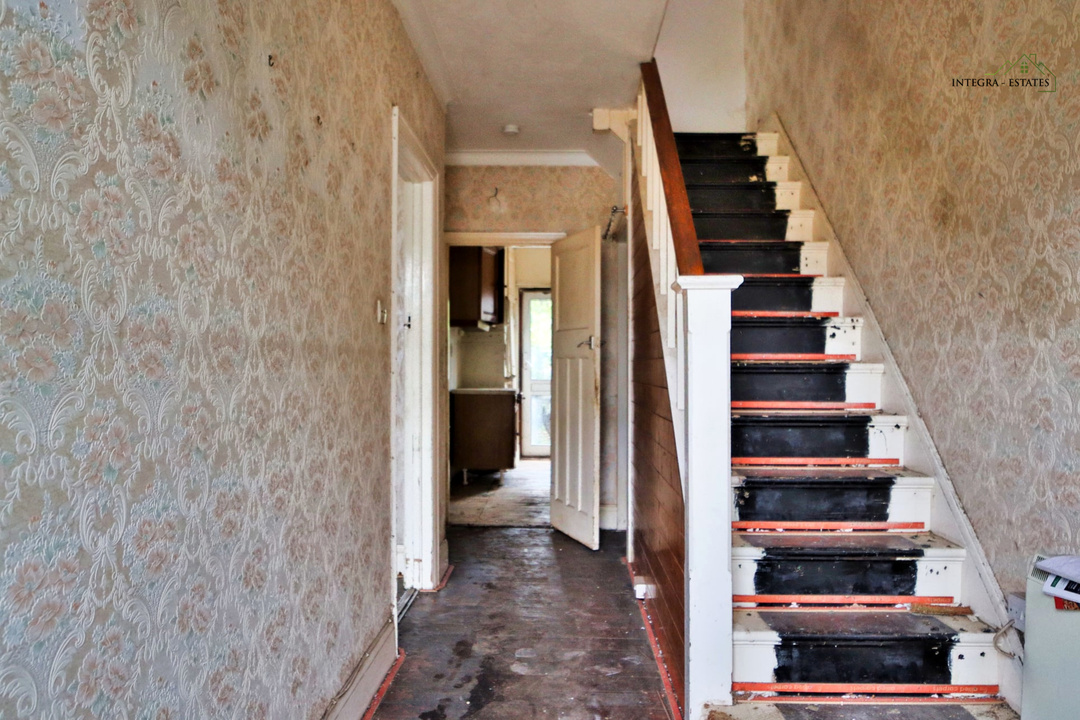

Forde Avenue, Bromley, Kent, BR1
£600,000
offers in excess of
31
Description
Chain Free
Need of Modernisation
Potential to Extend *STPP
Three Bedroom House
Private Garage
Integra Estates is excited to present this charming three-bedroom home on the sought-after Forde Avenue, Bromley BR1 in need of modernisation.
This property is perfect for someone with vision and a passion for creativity, offering the chance to renovate and craft a home tailored to your own unique style, all in a prime location.
The ground floor boasts a generous lounge, dining room, kitchen, and useful under-stair storage. subject to planning permission, the possibilities are fantastic to create a stunning family home. Imagine extending to the rear, (STPP) creating a stunning open-plan kitchen and dining area, and even incorporating a downstairs WC under the stairs—transforming the space into a modern, envy-inducing home.
Upstairs, the property features a separate WC and bathroom, ready to be combined into a spacious and luxurious family bathroom. Both large bedrooms are similar in size, with one offering peaceful garden views and the other overlooking the desirable Forde Avenue. The third bedroom is far from the typical "box room," providing a versatile space that could serve as a cozy single bedroom, home office, or nursery.
Many neighbouring properties have added value with loft extensions, creating a fourth bedroom. While subject to planning permission, this property offers the same exciting potential for expansion and future growth.
Located on one of the most prestigious roads in the 'Palace Estate', Forde Avenue is just 0.7 miles from Bromley South Station and the High Street. It’s also within the catchment area of highly-regarded schools, making it ideal for families.
Early viewings are reccomended.
Local Authority: Bromley
Council Tax band: E
Disclaimer.
Please be advised some of these images might have been digitally edited with furniture. This is for illustration purposes only. The furniture in these images is not to scale.
The Floor plan in its entirety is for illustration purposes only, it is not to scale! it is the buyer's responsibility to obtain an accurate floor plan and not to rely upon the measurement listed. Integra-estates accepts no responsibility for misprints or any errors or inaccuracies in the floor plan and advertisement of this property listing.
Reference to appliances and/or services does not imply that they are necessarily in working order or fit for the purpose and have not been tested.
Buyers are advised to obtain verification from their solicitors as to the Freehold/Leasehold status of the property, This includes but is not limited to lease length, service charge, or ground rent charges. The position regarding any fixtures & fittings and where the building has been extended/converted, as to Planning Approval and Buildings Regulations compliance
Every care is taken in giving particulars but should any error inadvertently occur, Integra-Estates do not hold themselves responsible and accept no responsibility for any expenses, loss, or time incurred.
Neither the vendor, the owners, nor any employee of Integra-estates make or give any representation or Warranty in relation to the property.
These particulars do not constitute or form part of an offer or contract nor may they be regarded as representations. All interested parties must themselves verify their accuracy."
Location
Enquiries
Recently Sold
Mortgage Calculator
Media
Images
Videos
Floorplans
EPC
Map
Let's Talk
If you want to discuss your property, plans for the future, or just want some friendly advice. There'll be no pressure, Just equal measures of common sense and expert advice to point you in the right direction.
Get In Touch
