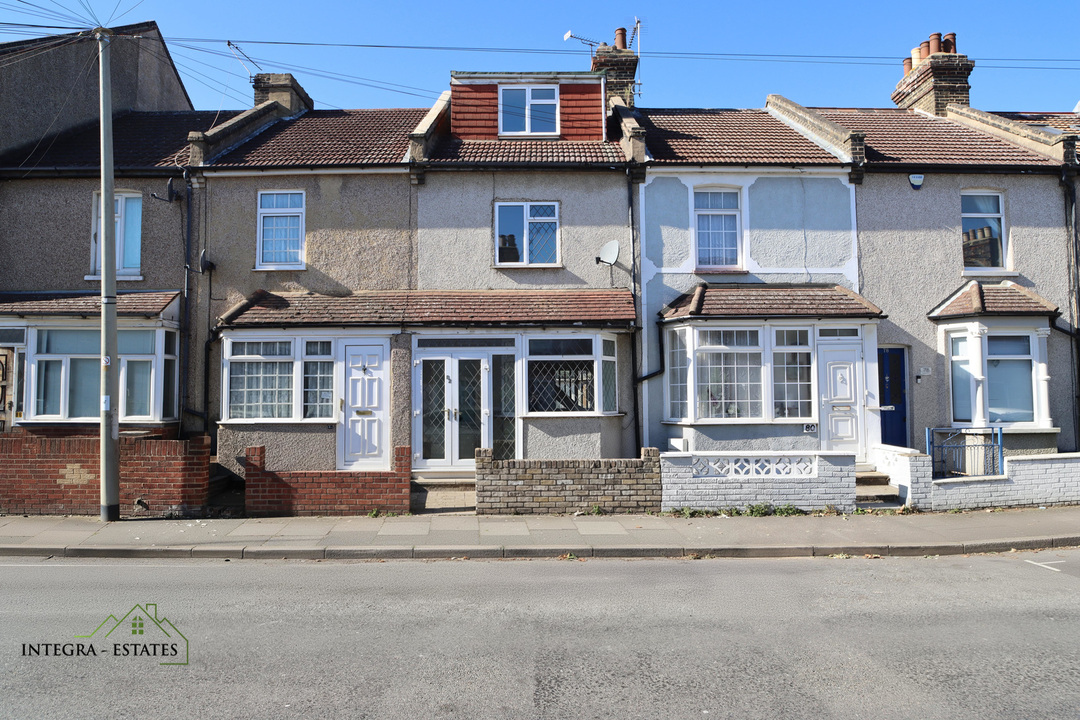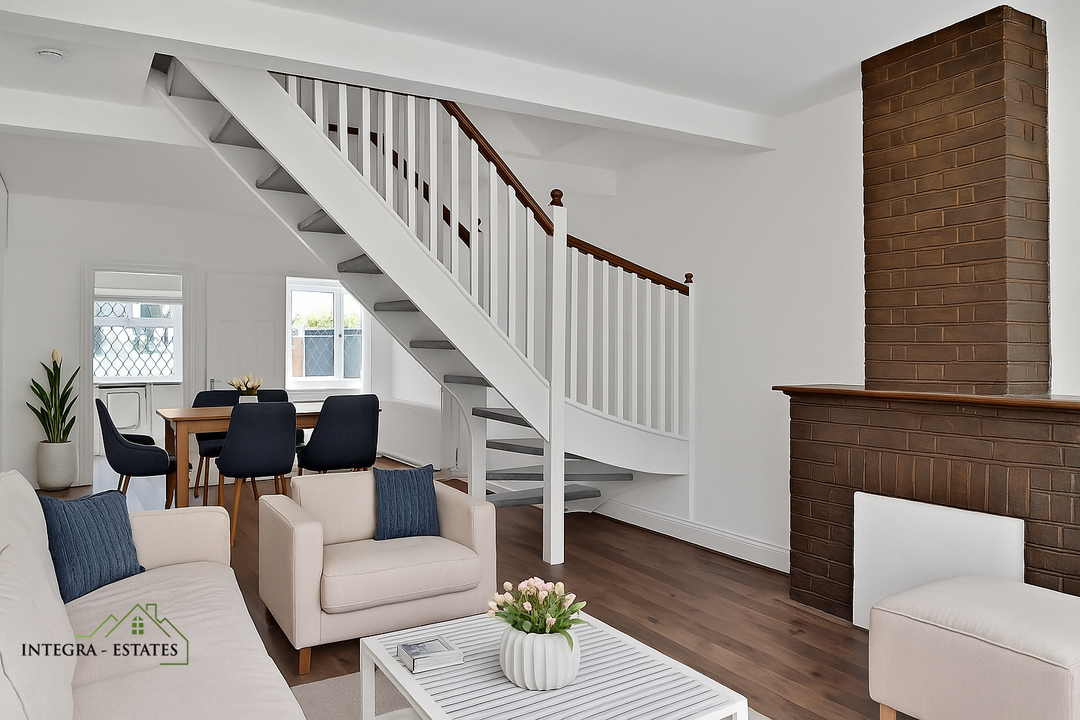

Church Road, Swanscombe, DA10
£345,000
31
Description
Three bedroom house
Extended
Open plan
Chain free
Private garage
fantastic location
Integra Estates is delighted to offer this fantastic three-bedroom terraced home, ideally located along the ever-popular Church Road, Swanscombe. This inviting property combines generous proportions, natural light, and a homely feel throughout — making it a superb choice for first-time buyers, downsizers, and investors alike.
Stepping inside, you’re welcomed into a spacious and versatile living and dining area. It’s a room that easily adapts to modern life — from family evenings to weekend entertaining — offering plenty of space for a large dining table and comfortable lounge furniture.
The kitchen is both practical and welcoming, fitted with a good range of low and high-level cupboards and ample counter space. Whether you’re cooking up a Sunday roast, preparing packed lunches, or simply enjoying a morning coffee, the layout serves you well. Overlooking the rear garden, the large windows flood the space with natural light, creating a bright and uplifting atmosphere at any time of day.
Moving upstairs, you’ll find two well-proportioned bedrooms on the first floor, each offering comfort and versatility — ideal for families, guests, or a peaceful home office setup.
The family bathroom is both functional and inviting, designed with daily living in mind. Featuring a separate shower and a full-sized bath, it caters perfectly to all routines. Whether you’re looking to soak the day away after a long day at work or need a quick, energising shower before heading out, the space is practical, relaxing, and finished in a timeless style that suits any décor.
The well designed loft conversion, accessed via its own landing, adds a wonderful sense of privacy and flexibility. With a dormer window that invites in natural light and eaves storage neatly tucked away, it’s ideal as a third bedroom, creative studio, or calm home office space.
Outside, the rear garden offers a peaceful retreat and a world of potential. If you’re a keen gardener, there’s plenty of room to get creative — or if you prefer something low-maintenance, it can easily be shaped into a sociable space for alfresco dining, barbecues, or quiet summer evenings.
The property also benefits from a generous garage, providing secure parking, storage, or scope for conversion into a home gym, office, or hobby room (subject to planning). It’s a valuable feature that adds flexibility and future opportunity.
Location:
Church Road enjoys a convenient position with excellent transport connections. Swanscombe Station is approximately 0.4 miles away (according to Google Maps), providing regular services into London. For those commuting further afield, Ebbsfleet International Station is within easy reach, offering high-speed trains to London St Pancras in under 30 minutes. The A2 and M25 are also nearby, providing quick road access to surrounding towns and beyond.
Families will appreciate the selection of reputable local schools, including Manor Community Primary School and The Ebbsfleet Academy, both within easy walking distance. Green spaces such as Swanscombe Heritage Park and Broomfield Park offer lovely areas for walks, dog strolls, and family picnics.
For shopping and leisure, Bluewater Shopping Centre is just a short drive away, boasting a huge range of shops, restaurants, cafés, and entertainment options. Everyday conveniences, including supermarkets, local shops, and schools, are all close to hand, making this an excellent place to call home.
This is a property that truly balances practicality with potential — offering the space, layout, and location to create a home perfectly suited to your lifestyle.
Local Authority: Dartford
Council Tax band: B
Disclaimer
Please be advised some of these images might have been digitally edited with furniture. This is for illustration purposes only. The furniture in these images are not to scale.
The Floor plan in its entirety is for illustration purposes only, it is not to scale! it is the buyer's responsibility to obtain an accurate floor plan and not to rely upon the measurement listed. Integra-estates accepts no responsibility for misprints or any errors or inaccuracies in the floor plan and advertisement of this property listing.
Reference to appliances and/or services does not imply that they are necessarily in working order or fit for the purpose and have not been tested.
Buyers are advised to obtain verification from their solicitors as to the Freehold/Leasehold status of the property, This includes but is not limited to lease length, service charge, or ground rent charges. The position regarding any fixtures & fittings and where the building has been extended/converted, as to Planning Approval and Buildings Regulations compliance
Every care is taken in giving particulars but should any error inadvertently occur, Integra-Estates do not hold themselves responsible and accept no responsibility for any expenses, loss, or time incurred.
Neither the vendor, the owners, or any employee of Integra-estates make or give any representation or Warranty in relation to the property.
These particulars do not constitute or form part of an offer or contract nor may they be regarded as representations. All interested parties must themselves verify their accuracy.
Location
Enquiries
Arrange A Viewing
Mortgage Advice Media
Images
Virtual Tours
Videos
Floorplans
EPC
Brochures
Map
Let's Talk
If you want to discuss your property, plans for the future, or just want some friendly advice. There'll be no pressure, Just equal measures of common sense and expert advice to point you in the right direction.
Get In Touch
