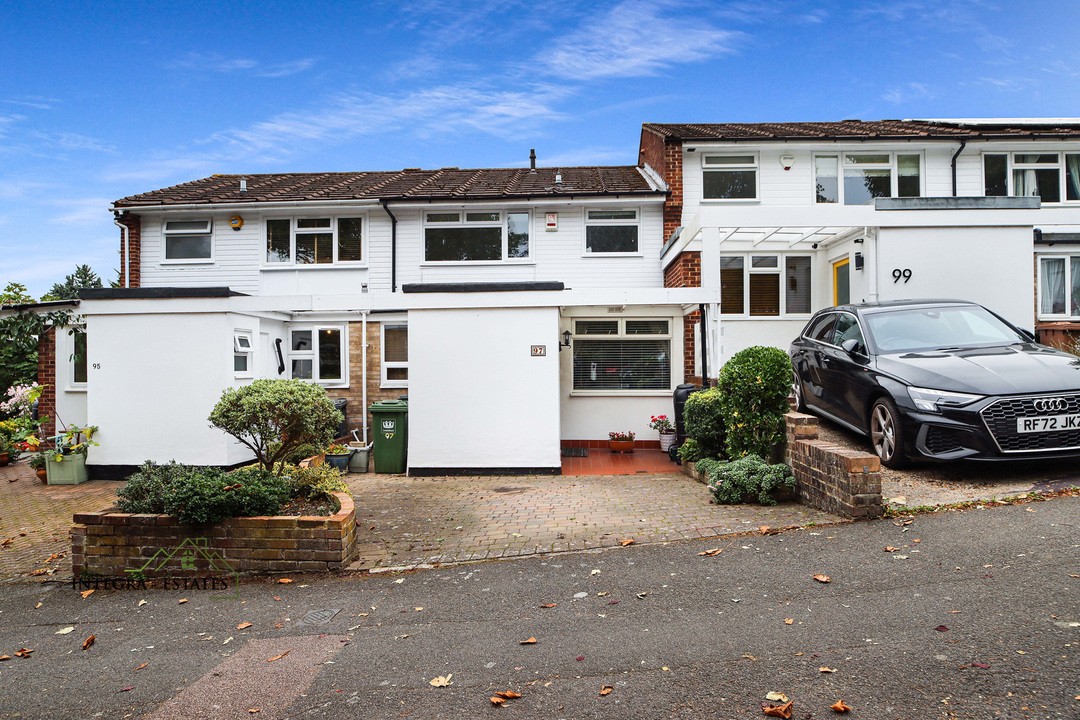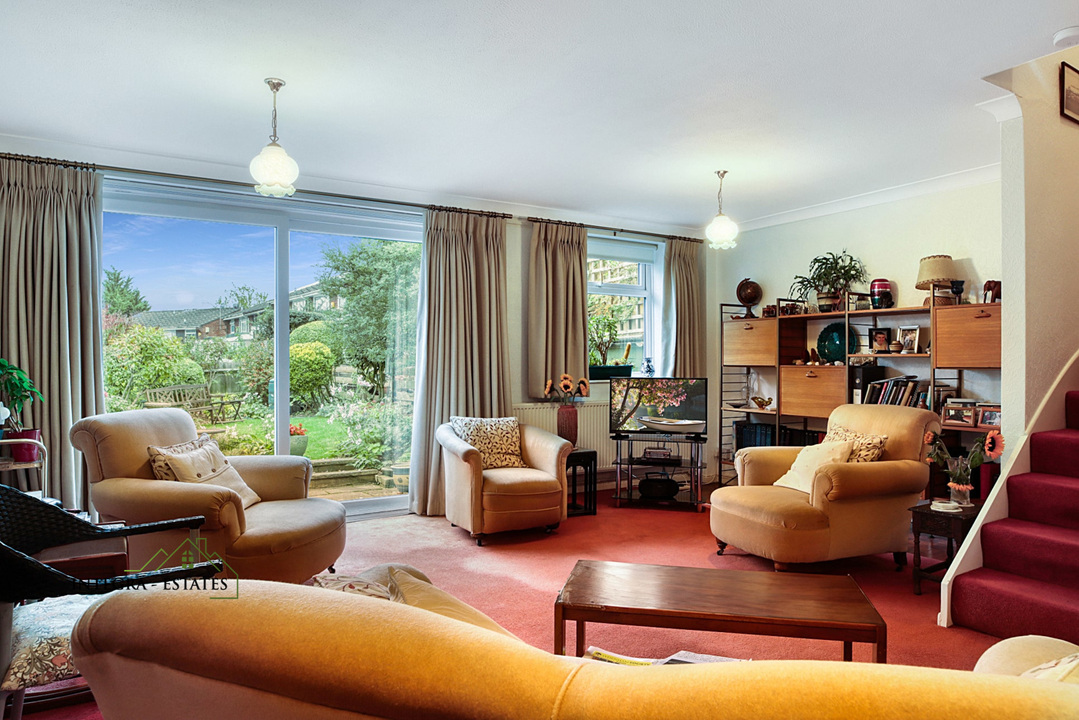

Longton Grove, London, SE26
£625,000
offers in excess of
32
Description
Three / Four bedroom house
Spacious living
Off street parking
Tree lined road
Completed chain
Downstairs WC
Manicured rear garden
Integra-Estates are delighted to offer this three / four bedroom home on the highly desirable Longton Grove, SE26, a place where character, light, comfort and community come together beautifully.
As you enter, the welcoming hallway leads you into a luminous and spacious lounge. Flooded with natural light and with direct views into the pretty rear garden, this room manages to be both airy and cosy, perfect for relaxing with family or entertaining friends. The fitted kitchen offers a comprehensive range of storage, integrated appliances and excellent worktop space to suit everyday family life.
Adding versatility to the layout is a superb garage conversion: currently used as a dining room, this room could easily serve as a fourth bedroom, a home office or flexible family space, whatever your needs require.
Upstairs, you’ll find three well-proportioned bedrooms (two doubles and a generous single). Each room is bright, peaceful, and benefits from abundant wardrobe space and tasteful décor. The modern bathroom is fully tiled, and includes a walk-in shower, a two-piece suite and a heated towel rail, a calming retreat after a busy day.
Outside, the garden has been nurtured with care. A central lawn is flanked by mature planting and well-considered borders, creating a private and inviting outdoor space, ideal for relaxing, children to play, or summer gatherings with friends.
The house also benefits from off-street parking, which is not as common in this part of Upper Sydenham, making everyday life more convenient.
The tree-lined Longton Grove is regarded as a peaceful and attractive address. Its wide, leafy aspect gives a sense of openness while still providing the quiet of a residential street. You’ll find yourself part of a neighbourhood that values connection and continuity.
The home is just a short stroll from Crystal Palace Park The park, laid out in Victorian times, is a Grade II* listed pleasure ground, with lakes, a maze, the famous dinosaur sculptures, the terraces, and a thriving farmers’ market.
In the opposite direction, Sydenham Wells Park lies close by, a Green Flag award park, complete with ponds, playgrounds, tennis courts, flower gardens a perfect local haven.
For families, the schooling options are strong. Kelvin Grove Primary School is in easy reach. The nearby Sydenham High School offers independent schooling for girls.
In terms of transport, Sydenham Overground station is around 0.65 miles away, giving direct connections to many parts of London. 8 doors away, uphill, are bus stops to 122 and 450 routes, providing easy access to Crystal Palace and many routes to major routes to central London and Croydon.
These bus stops also provide local residents with regular trains and easy access from Sydenham Station to London Bridge and Waterloo East stations, as well as Croydon.
Life here offers the perfect balance: great residential living amid nature, with easy access to culture, transport and community.
Local Authority: Lewisham
Council Tax band: D
Disclaimer
Please be advised some of these images might have been digitally edited with furniture. This is for illustration purposes only. The furniture in these images are not to scale.
The Floor plan in its entirety is for illustration purposes only, it is not to scale! it is the buyer's responsibility to obtain an accurate floor plan and not to rely upon the measurement listed. Integra-estates accepts no responsibility for misprints or any errors or inaccuracies in the floor plan and advertisement of this property listing.
Reference to appliances and/or services does not imply that they are necessarily in working order or fit for the purpose and have not been tested.
Buyers are advised to obtain verification from their solicitors as to the Freehold/Leasehold status of the property, This includes but is not limited to lease length, service charge, or ground rent charges. The position regarding any fixtures & fittings and where the building has been extended/converted, as to Planning Approval and Buildings Regulations compliance
Every care is taken in giving particulars but should any error inadvertently occur, Integra-Estates do not hold themselves responsible and accept no responsibility for any expenses, loss, or time incurred.
Neither the vendor, the owners, or any employee of Integra-estates make or give any representation or Warranty in relation to the property.
These particulars do not constitute or form part of an offer or contract nor may they be regarded as representations. All interested parties must themselves verify their accuracy.
Location
Enquiries
Recently Sold
Mortgage Advice Media
Images
Virtual Tours
Videos
Floorplans
EPC
Brochures
Map
Let's Talk
If you want to discuss your property, plans for the future, or just want some friendly advice. There'll be no pressure, Just equal measures of common sense and expert advice to point you in the right direction.
Get In Touch
