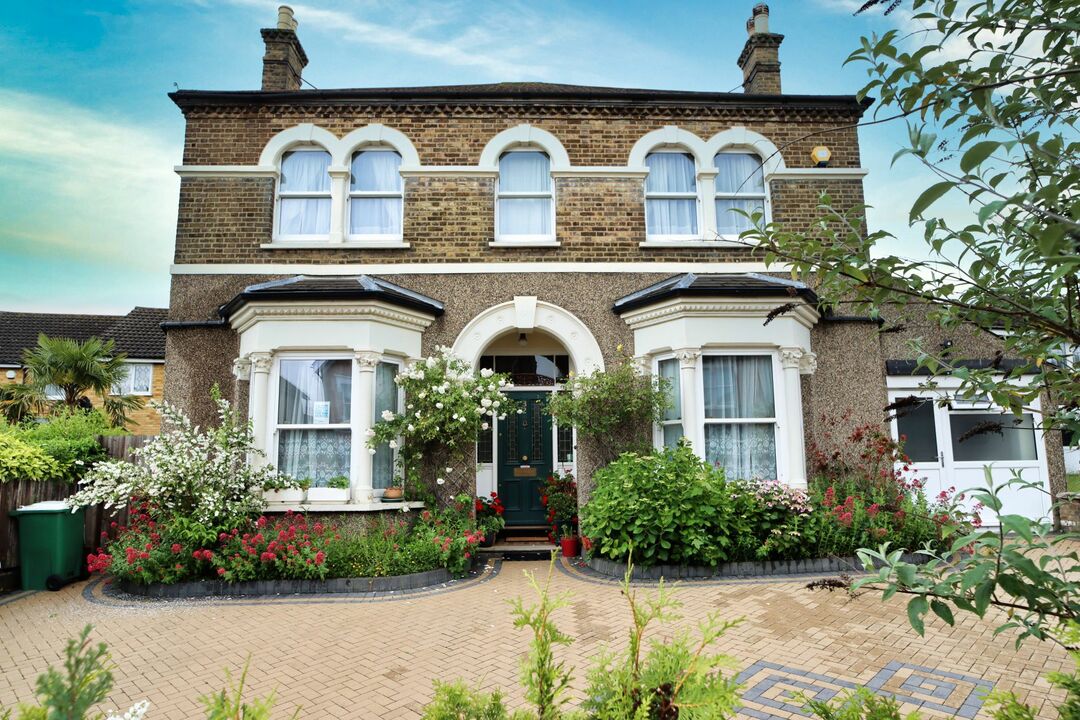

Station Road, Sidcup, Kent, DA15
£1,200,000
guide price
53
Description
Large double fronted period family home
Virtual property tour available
Sun Room
Income potential
in and out driveway
Many period features
Cellar
Outbuildings
Development potential to convert into apartments subject to planning permission.
Tenure: Freehold
Guide Price From £1,250,000 to £1,275,000.
This incredible double-fronted period Five-bedroom family house is wonderfully presented, offering over 3550 Sq. ft of accommodation arranged over two floors and outbuildings. Showcasing grand proportions in all the principal rooms and beautiful period features, the property boasts a fantastic sense of light and space throughout and features a beautifully well-presented mature garden.
This wonderful home has a well-presented light-filled interior that flows beautifully, delivering a family and entertaining space that you could move straight in and enjoy. Boasting tall ceilings, decorative cornicing, and ceiling rose it's a property that is not only impressive, but it's also one you can appreciate all the love, hard work, and attention to detail that has been given to make this house a beautiful home.
While the property makes an adorable family home it also has excellent development potential to convert into flats or even an HMO subject to planning permission (STPP)
Sidcup Station is just 0.5 miles away and provides regular services to Central London and The City. Sidcup Highstreet which is a short stroll away has a great selection of large and independent shops, bars, restaurants, and all the convenience you would like from a local high street.
Local Authority: Bexley
Local authority reference number: 100182610760
Council Tax band: G
Disclaimer.
The Floor plan in its entirety is for illustration purposes only, it is not to scale! it is the buyer's responsibility to obtain an accurate floor plan and not to rely upon the measurement listed. Integra-estates accepts no responsibility for misprints or any errors or inaccuracies in the floor plan and advertisement of this property listing.
Reference to appliances and/or services does not imply that they are necessarily in working order or fit for the purpose and have not been tested.
Buyers are advised to obtain verification from their solicitors as to the Freehold/Leasehold status of the property, the position regarding any fixtures & fittings and where the building has been extended/converted, as to Planning Approval and Buildings Regulations compliance
Every care is taken in giving particulars but should any error inadvertently occur, Integra-Estates do not hold themselves responsible and accept no responsibility for any expenses or loss or time incurred.
Neither the Vendor nor the owners or any employee of Integra-estates make or give any representation or Warranty in relation to the property.
These particulars do not constitute or form part of an offer or contract nor may they be regarded as representations. All interested parties must themselves verify their accuracy."
Location
Enquiries
Arrange A Viewing
Mortgage Calculator
Media
Images
Videos
Floorplans
EPC
Map
Let's Talk
If you want to discuss your property, plans for the future, or just want some friendly advice. There'll be no pressure, Just equal measures of common sense and expert advice to point you in the right direction.
Get In Touch
